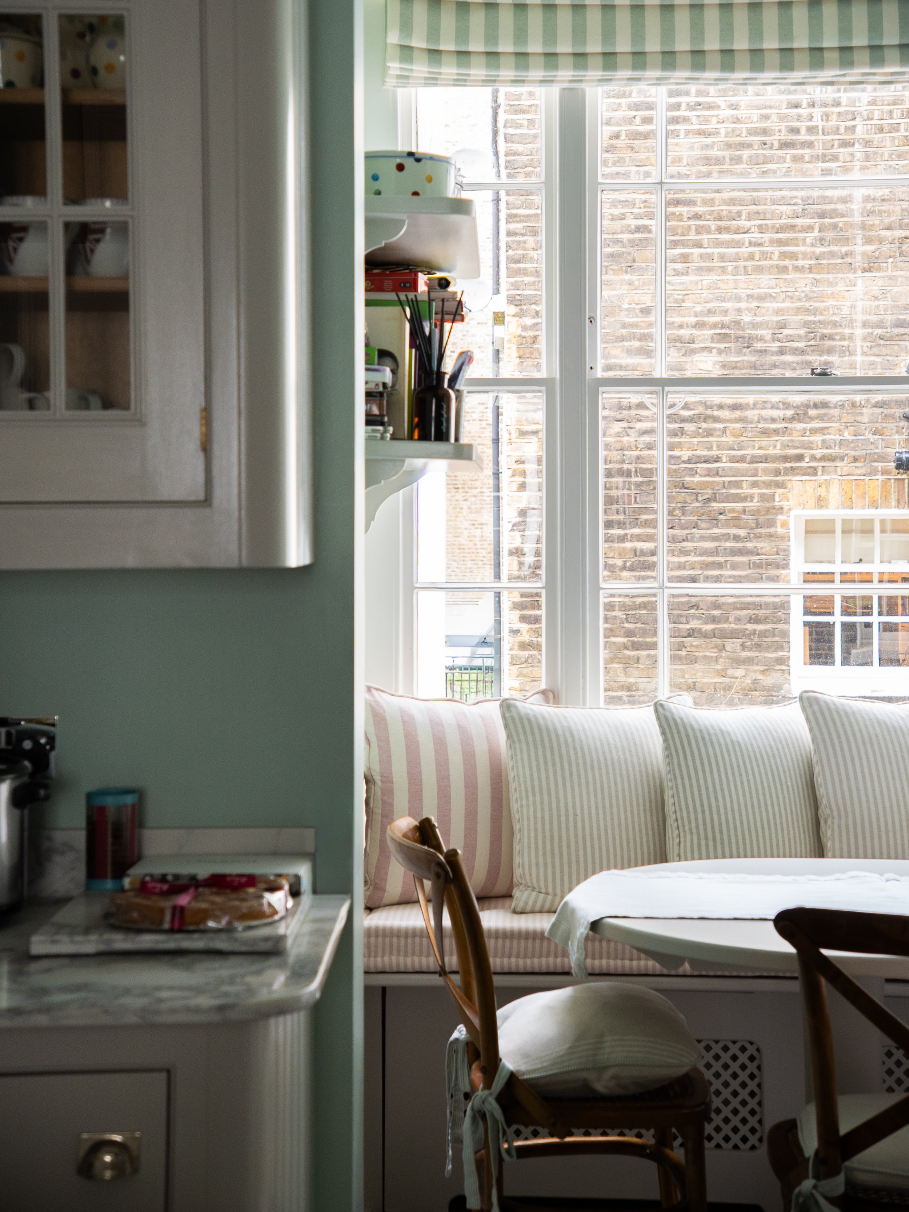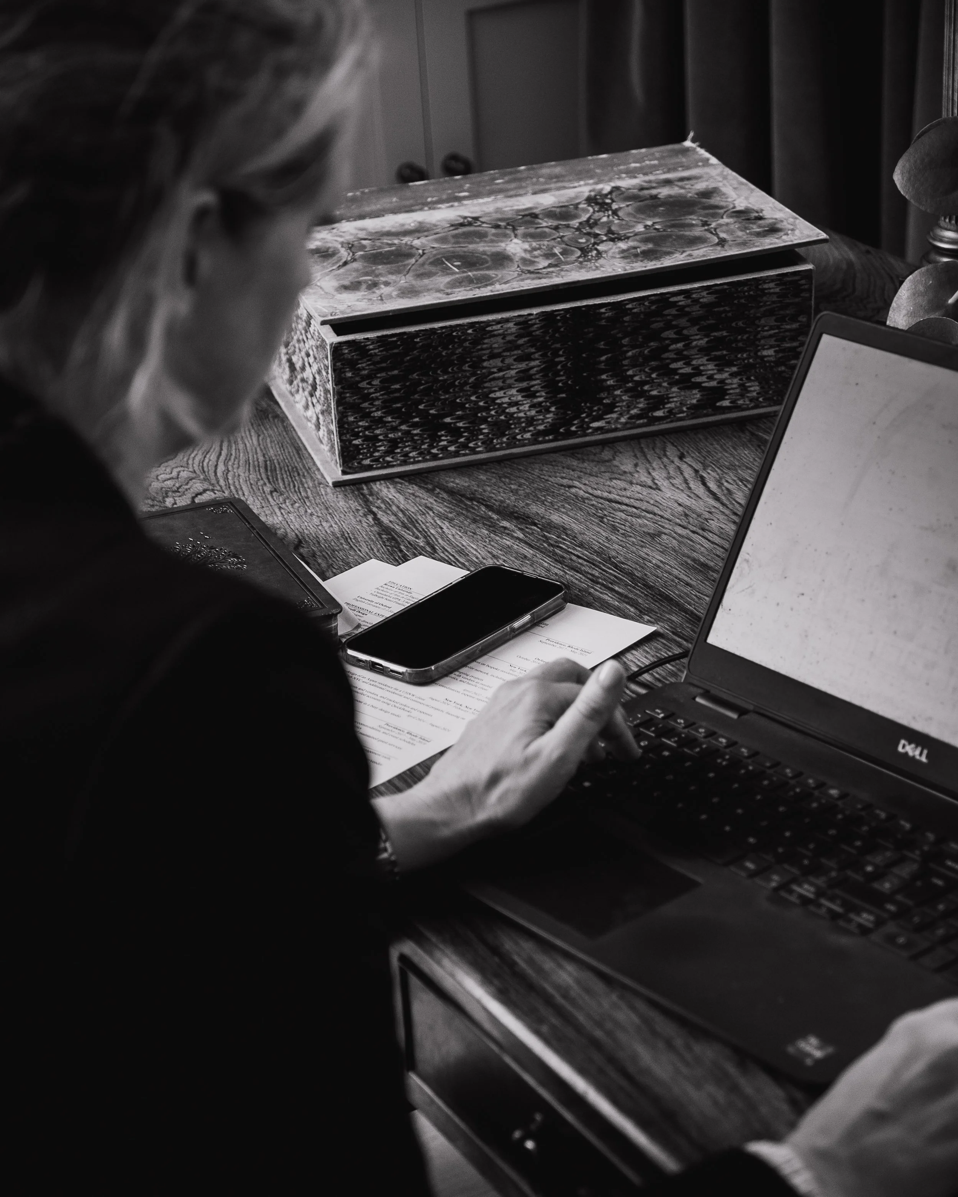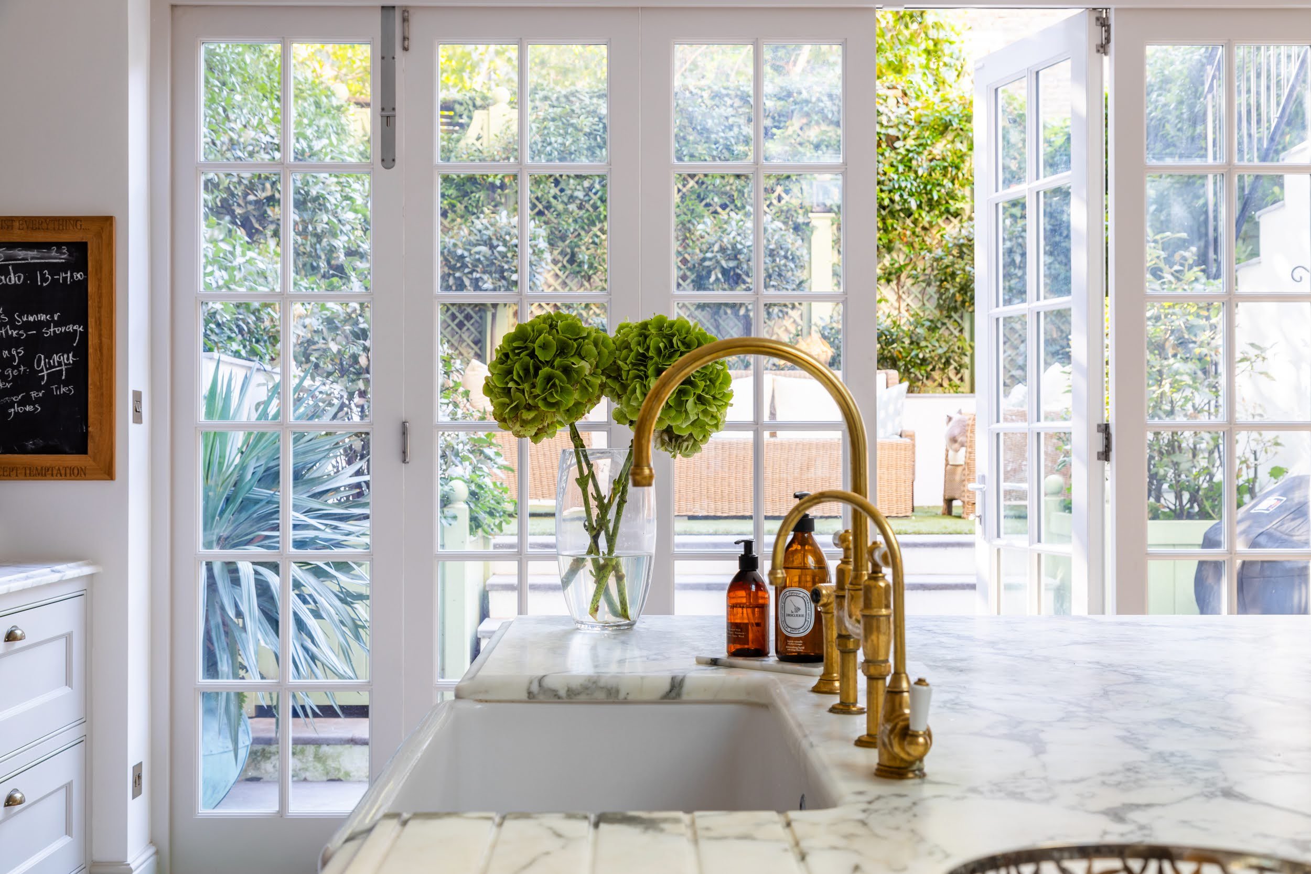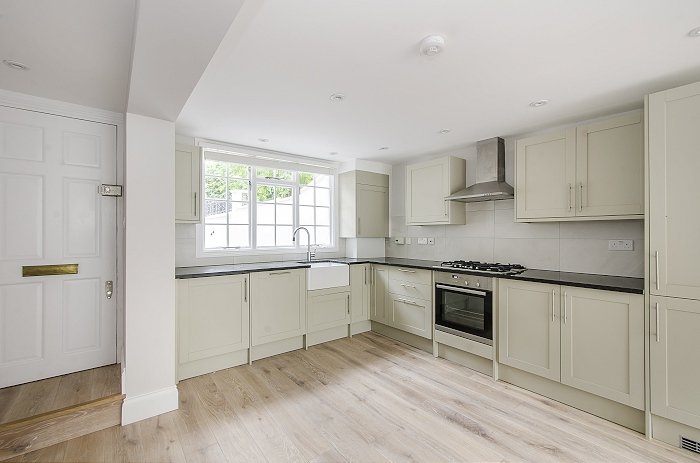
GALLERY
A look inside some of the homes we’ve helped bring to life, see the work and standards our members have come to expect.
Our Past Projects
-

Albert Bridge Road I
This beautiful property was gutted in a house fire after fifty years of the family living there. We helped the client rebuild and extend from top to bottom, liaising with insurers, planners, neighbours, architects, engineers, surveyors, contractors and family members to ensure the trauma was managed sensitively and that the end product reinstated and enhanced what had been lost.
-

Albert Bridge Road II
A beautiful family home that needed alterations to prepare for its new American owner in a fresh chapter with her four children, dog and grand piano. We worked through every decision and cost scenario, involving architects, planners, interior design, engineers, contractors, joiners, AC and garden works.
-

Anhalt Road
Twenty years down the line, this lovely house for a large, social family of growing teens needed refurbishment to all floors; the clients had an independent interior designer but needed planning, property advice and contractor project management for reconfiguration and extensions to the ground and loft floors.
-

Astell Street
Here we commissioned a fantastical fairytale garden design and installed with specialist lights drilled into the paving and magical corners for the little girl to play in. Queensdale's team stepped in when the build and AV became problematic and helped 'get the project over the line' so the client and her daughter could finally settle in and enjoy it.
-

Atherton Street
A much loved maisonette that was bursting at the seams is now double the size with a full basement and space for this mother and son to live and work under one roof. The owner works in film sets and used her creative flair to lead the design while we managed the logistics, sourcing and the build on her behalf.
-

Battersea High Street
This modern property needed a new kitchen, refreshed interiors and a dream bedroom suite for the couple’s little daughter who wanted her own bathroom and a space for her jewellery and makeup to double as a desk for homework. Queensdale’s team designed detailed joinery, new bathrooms, a light, modern kitchen with banquette seating and revamped the top floor terrace, overseeing the build to enable this house to remain the perfect London residence for this busy family.
-

Battersea Park Townhouse
This was the first family home for a couple with their two young children and Queensdale’s role was to help put their mark on it without completely overhauling the whole property and its existing style.
-

Between the Commons
This growing family wanted to extend their house with a new basement and loft areas. Queensdale was engaged to manage and design all aspects of the build from construction to completion including the aspects of the interiors that were more of a challenge. Our favourite room here is not the gym, not the playroom, not the vast top floor office but the wine room for which only Patrick can take the credit.
-

Christopher Mews
A modern property tucked away in a modern mews surrounded by traditional Holland Park houses, we gated the mews and designated off street parking, opened it up and extended it to triple the value by the time it sold to a footballer a few years later.
-

Colgate, Sussex
This City-based CEO engaged Queensdale for interior architecture and design, with a unique brief to evoke Moroccan and English countryside interiors into a substantial extension in an old British house. This is our second Sussex venture and an exciting chance to help create a welcoming and stylish space for friends and family to gather.
-

Eccleston Square
Another one from the early days, Queensdale’s team helped this New Zealand/Hong Kong-based couple moving from their roof terrace property in Eaton Square to turn this listed first floor flat from a colonnaded boudoir set-up into the pied-a-terre they needed for their social grandparent years. Beautiful wallpapers, art and artefacts throughout, but it is the neighbours’ reaction to the smell of the specialist high gloss paint recommended by their friend Nicky Haslam that will forever stick in our minds.
-

Edna Street
Our first member of Queensdale owns this exceptional, former garage and Victorian property which, at well over 6,000 sq foot, now has a full basement, garden room, AC and interiors second to none in the area. Our involvement, in a consultancy capacity, involved engineering, contractor appointments and management, planning permission, problem solving and interior design.
-

Henning Street I
The first of two properties on this Battersea Street with a full rebuild and a basement - nothing but the façade was retained. The property sets a new standard in the area at double the size and with an integrated but independent basement flat. Our favourite room is the master ensuite where four rooms had served the previous owners.
-

Henning Street II
This first London home for a Kazakh family is a newbuild behind the Victorian façade with solar panels, Tesla batteries, MVHR, AC, top flight security, specialist lighting and AV throughout. From purchase through to liaison with planners, HMRC, comprehensive interior design and three garden areas, this five bedroom property is one of our proudest achievements to date.
-

Hobury Street
Optimising for sale - sold to cash buyer within a week of hitting the market.
-

Holland Park
This beautiful listed ground floor flat, with one of the best London gardens we have ever seen, is to be the first proper home for our lovely Hungarian client and her husband. Work begins this summer. Queensdale’s role is to empower the owner to take the lead and act as her office and experienced ally as she does so.
-

Homefield Road
A first family home for a couple with their three children and two cats returning from life in America, we worked with the clients to design a staged approach to overhauling this Wimbledon Village property – prioritising a luxurious master suite, refurbishment of the upper floors and developing plans – under review - to extend the two lower floors.
-

Hove
A Chelsea-based client who acquired this modern penthouse so that her children could study at Brighton College. Newly built, it simply needed us to bring fresh eyes, furniture and practicality to ensure it met the needs of the family for a few years away from home.
-

Kersley Street
This full basement extension was mid-way through and in a world of complexity with the architect and contractors when its owner called Queensdale on holiday in Ireland to take over. A year later, the family moved back into a finished house with a beautiful, clean finish, from murals in the daughter’s bedroom to hidden storage accommodating scooters on the ground floor. A long term friend of the business.
-

Lamont Road
This Chelsea house had a tight, galley kitchen and small ‘servants’ quarters style rooms and corridors on the lower ground which they engaged Queensdale to help resolve. It now has a beautiful open basement / lower ground kitchen with double height areas showcasing its new architectural staircase. A tremendous couple now in their eighties are still thriving there, with off street parking retained and the art and antiques they have collected over a lifetime.
-

Larkhall Rise
Queensdale’s team advised upon reconfiguration and planning permission for this listed Georgian property.
-

Lillieshall Road I
Like so many properties with a lower and upper ground floor, the owners were grappling with whether the kitchen needed to be ‘below stairs’ or combined somehow with the drawing room. Queensdale’s team eventually resolved the issue, partly by achieving planning with an upper ground roof terrace to maximise enjoyment of its beautiful mature garden. This project involved partial redevelopment of the five floor property ready for sale.
-

Lillieshall Road II
This lovely tall house with a 140ft garden was chosen as a home to raise a young family. We navigated a complicated purchase and ran a comprehensive refurbishment on a tight budget before selling at a record price per square foot for the area.
-

London Family Home
This professional couple with their two children engaged Queensdale to conceive and oversee their whole design and build after selling their company. Extended throughout and interior designed meticulously with a maximalist brief, this is a joyful, indulgent space with solar panels, state of the art AV, iris-recognition security, a roof terrace inspired by romantic times in Rome, glamorous bathrooms and a dressing room painted by hand.
-

Loxley Road
Our client here returned to London from life in the countryside with her two sons and her dog; this was a comprehensive refurbishment and extension involving planners, neighbours, extensions and reconfiguration of the main property, a wonderful garden room for teenage boys and specialist lighting design throughout. And a dog shower obviously!
-

Macaulay Road
This was a development project – a beautiful little coach house with off street parking in one of our favourite London Streets. It was bought at auction with damp, drain problems, cross neighbours and an upright piano missing a few keys. A year after purchase it broke a record price per square foot locally when it went to sealed bids within a week of hitting the market.
-
Oakley Street
Facilitated rental at a much-increased asking price within a week of going on the market. Involved eviction of a sitting tenant with a dead pigeon in the loo. Reinstated old cornice and doors to their former glory, new bathrooms, windows, kitchen and a beautiful roof terrace – all within five hundred yards of the Phene and the Kings Road.
-

Octavia Street
A development project in the days where it was easier to make these transactions stack up, this was a full extension in an old property where our tenure began with an outside loo and rat poison trays throughout. Just over a year later, with a new planning precedent set on the loft and rear mansard extension, a four bedroom house was rented for £1,000 a week; two years later, it sold to a family who still live there happily now six years on.
-

Orbel Street
The first of three basements we have built in the Three Sisters Conservation area, this property was transferred from parents to the next generation during our involvement and, together, we doubled its size. Independently interior designed but with every inch and permission managed by our team, this property achieved unprecedented planning permissions and, in many respects, set Queensdale on the road.
-

Routh Road
The inspiring, savvy and clear-thinking owner of this very substantial double fronted Victorian property needed a new master ensuite bathroom and contacted us on the recommendation of a favourite client. A small but satisfying job for the team with a very clear, tight mandate.
-

Sispara Gardens
These busy doctors with their three young children originally just needed to fix a leak. A year later they had a house with new bedrooms, a games room, a state of the art Bulthaup kitchen (and bar) opening onto their vast garden and outdoor kitchen. They stayed put, while their house came down around them, with Covid looming. First prize for resilience and lifelong friends of Queensdale.
-

Soudan Road
This property purchase fell through six times before we eventually completed. Our first foray into basements, we doubled the size and more than doubled its value in the process, breaking a milestone price for square foot record for Battersea Park at the time in partnership with Savills.
-

Sussex Street
This immaculate, early Victorian Pimlico townhouse needed to evolve to accommodate the family's changing needs. Queensdale facilitated planning, engineering, party walls and the tender for the owners to add an additional floor. The owners had their own aesthetic so Queensdale's role was to bring experience, contacts and guidance while the clients took the lead on design.
-

Wakehurst Road
A basement job gone wrong where Queensdale’s team was employed to rescue, finish, certify and rectify an immensely stressful situation for its delightful music teacher owner.
-

Wandsworth Road
Optimising for rental - rented within a week of going on the market.
-

Wetherby Gardens
Optimising for sale - sold to cash buyer within a week of hitting the market.
BROWSE GALLERIES
Albert Bridge Road
Albert Bridge Road II
Atherton Street
Battersea High Street
Battersea Park Townhouse
Between the Commons
Battersea Pied-à-Terre
Henning Street
Hobury Street
Kersley Street
Lamont Road
London Family Home
Loxley Road
Macaulay Road
Oakley Street
Octavia Street
Orbel Street
Sispara Gardens
Soudan Road
Sussex Street
Wetherby Gardens
A first of its kind, exclusive
membership that gives access
to the absolute best of
interior design.
By providing transparent access into the world of interiors, Queensdale enables members to navigate their renovation as though they too are in the trade.

Start the conversation
Book a 30 minute introductory conversation, free of charge, to understand your project, priorities, and whether Queensdale membership is the right fit for you.



























